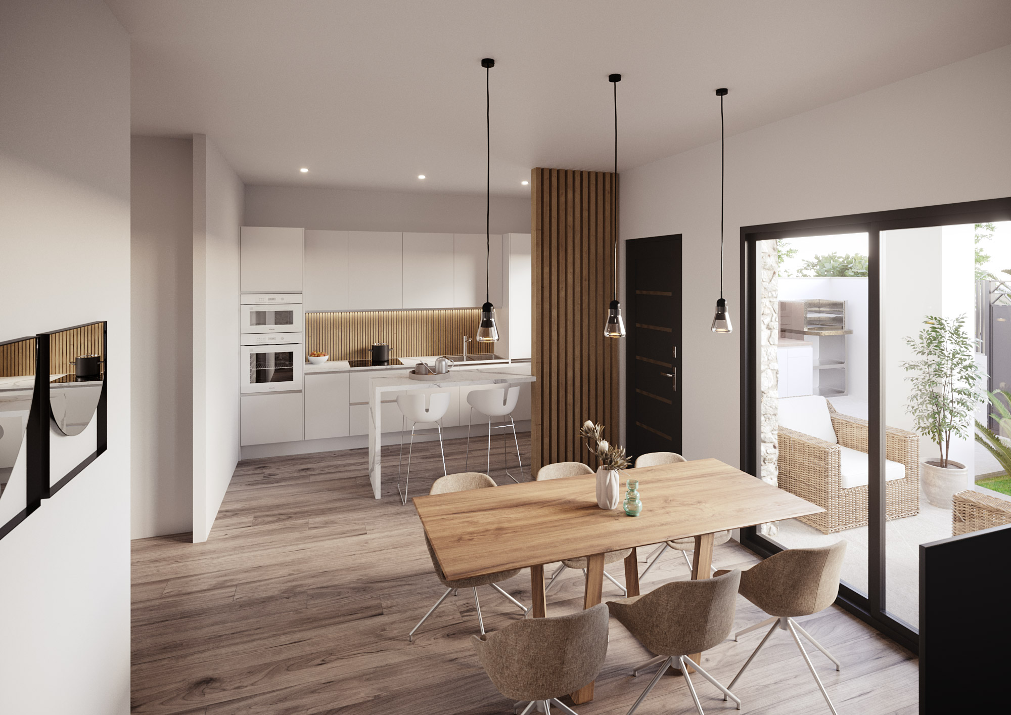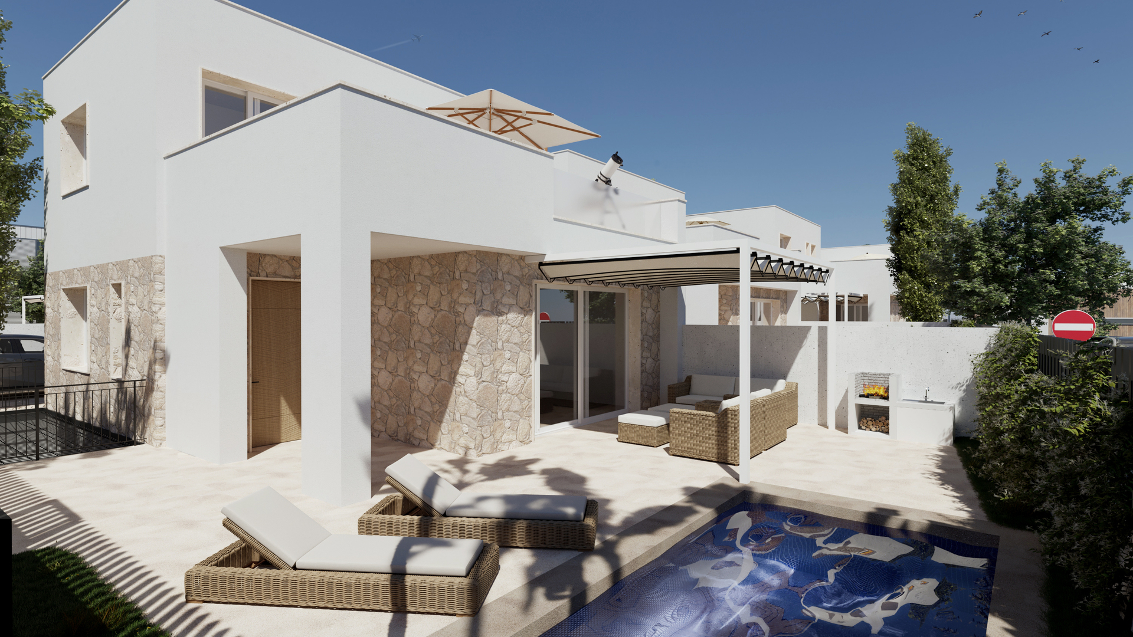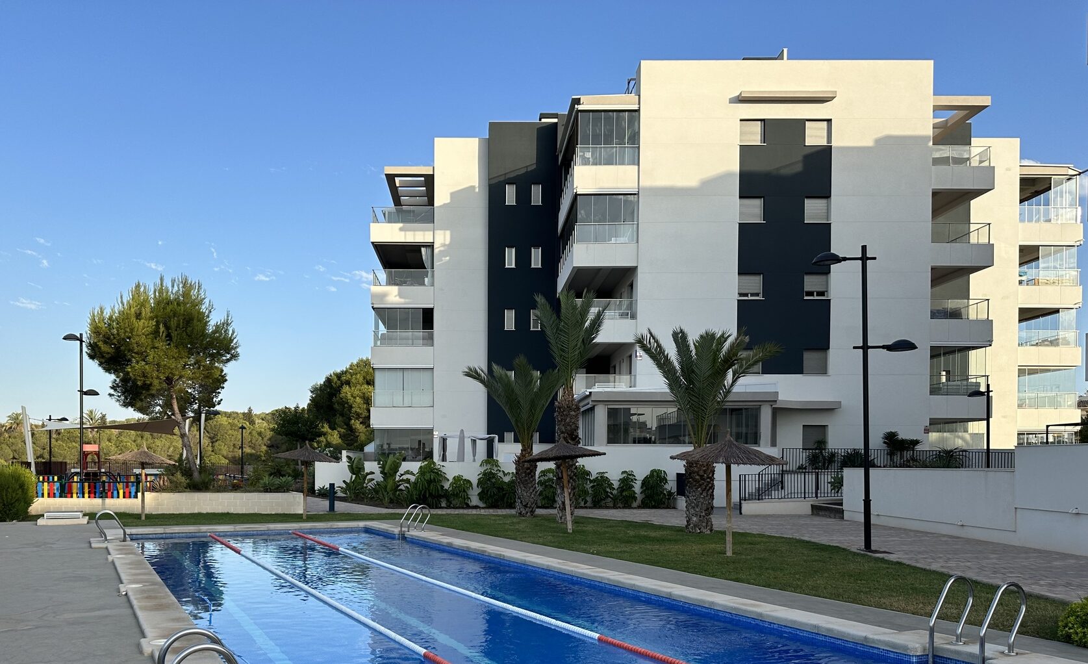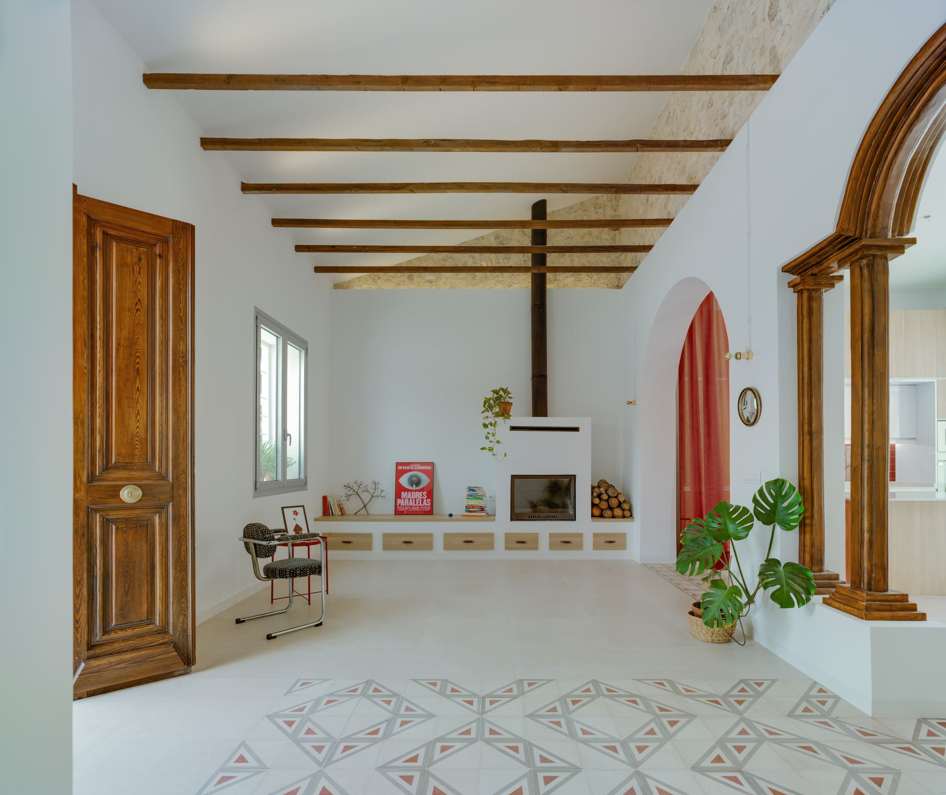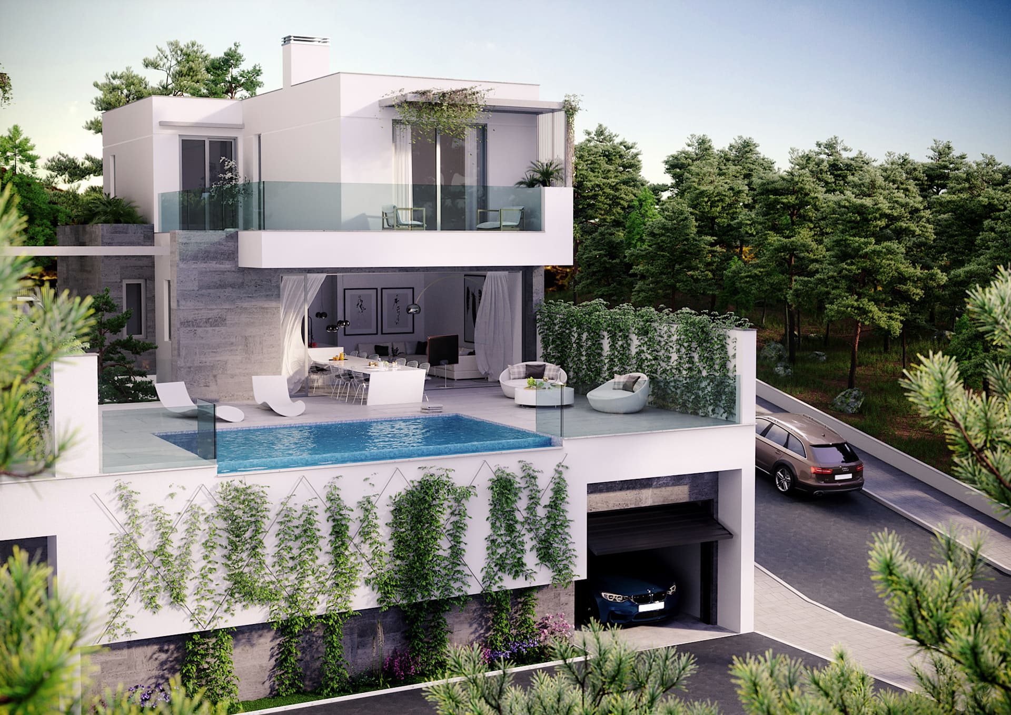MORE ARCHITECTURE & BUILDING
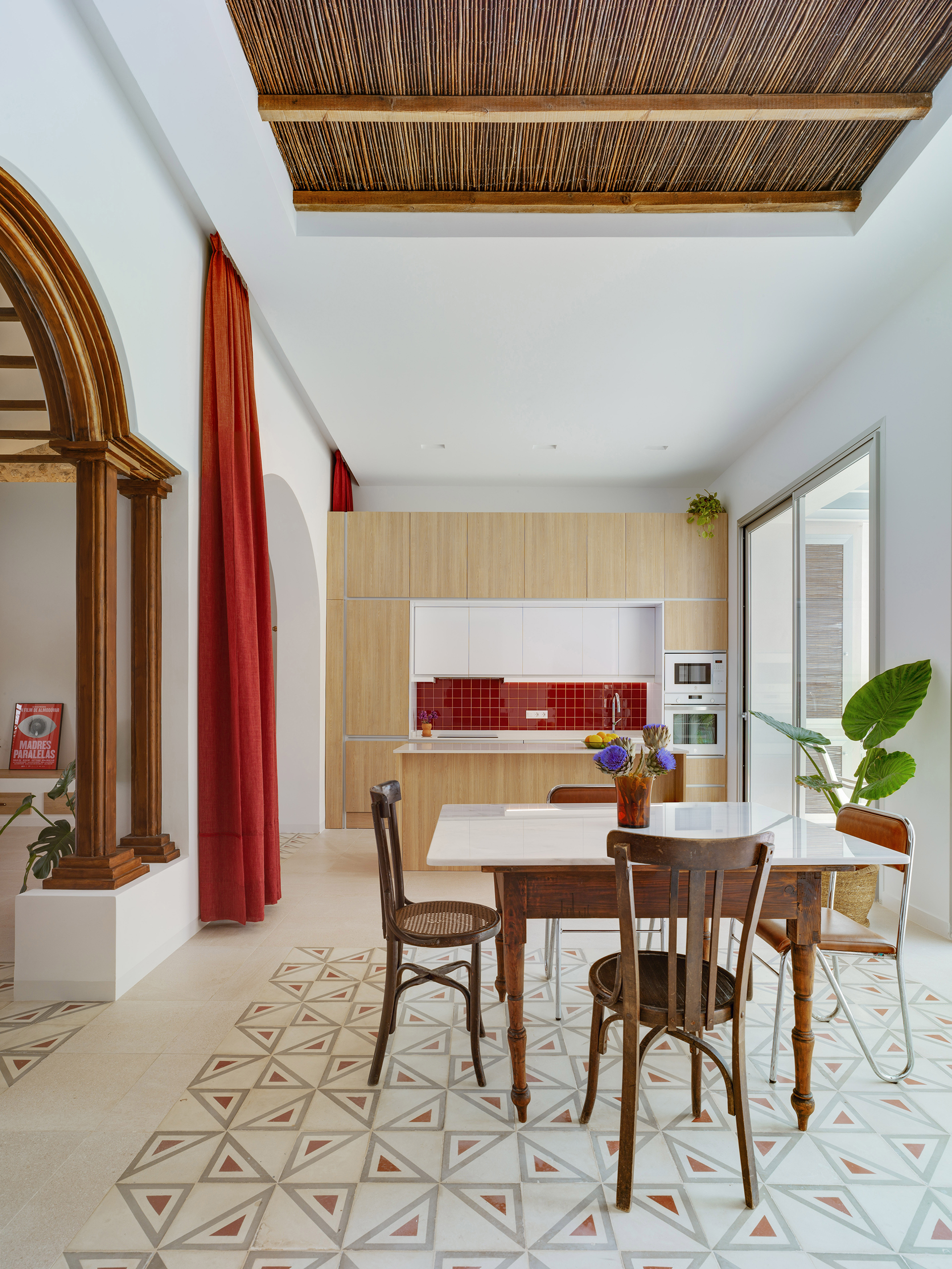
Disfruta transformando tu mundo con el poder del diseño, la arquitectura, el urbanismo y el paisaje
Nuestro equipo de arquitectos aúna técnica y creatividad, frescura y experiencia: para un diseño transversal, donde los procesos de trabajo son coproducidos con el cliente, diseñando experiencias, construyendo para el disfrute, asesorando para el éxito.
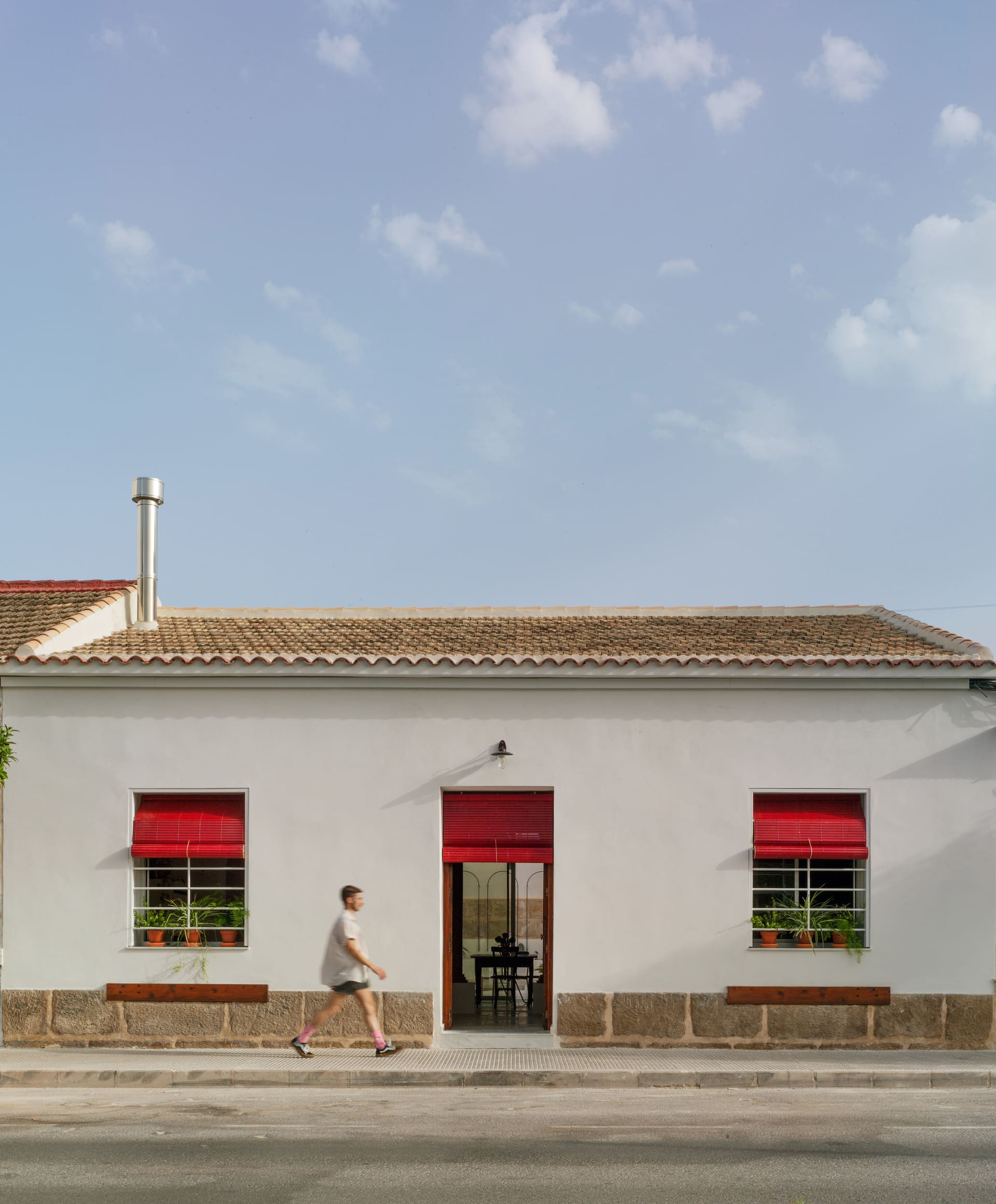
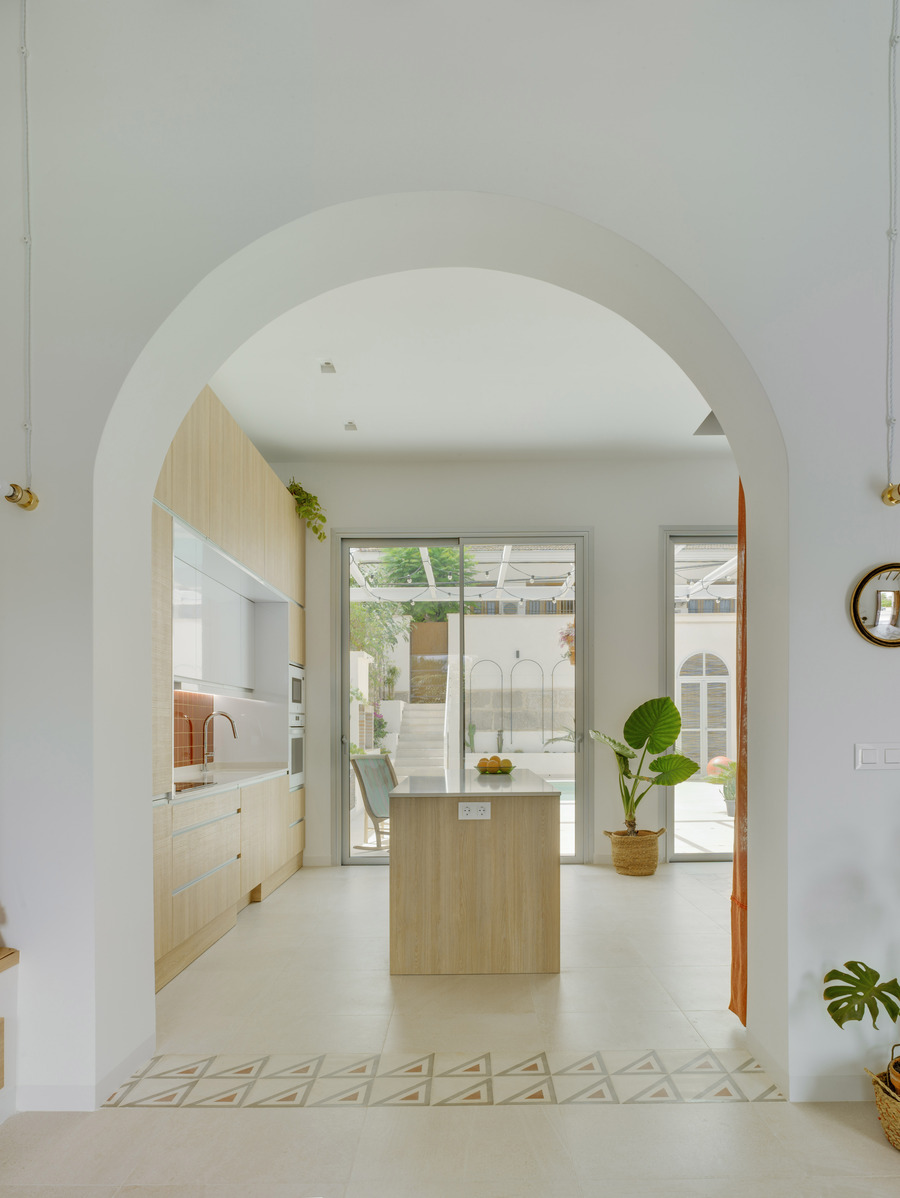
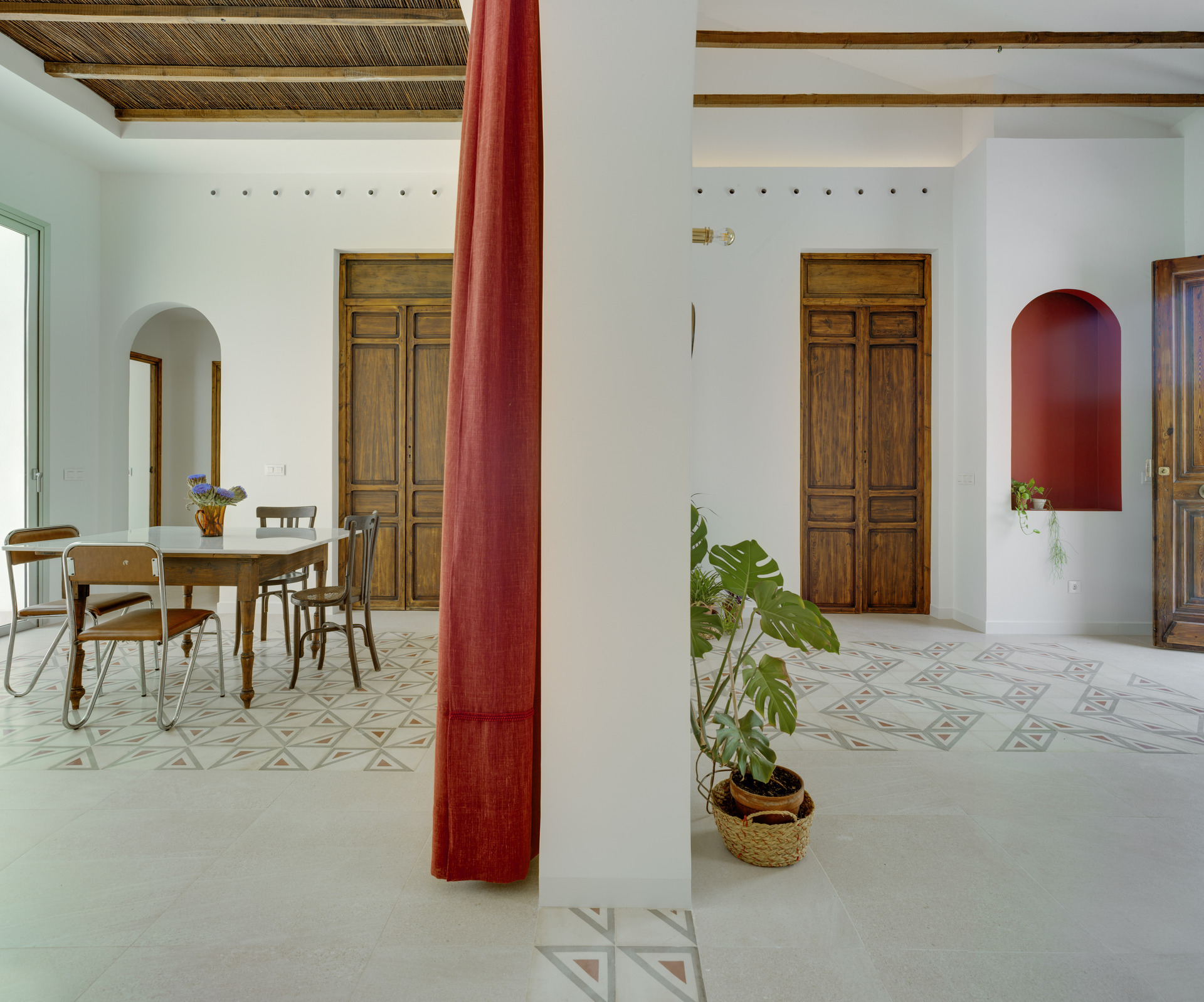
MORE ARCHITECTURE & BUILDING
Trabajamos con el lugar, a partir de su huella, con absoluto respeto por lo existente y su historia. El análisis profundo de los puntos de partida y la ejecución de los proyectos con rigor y sensibilidad, es nuestra apuesta de valor.
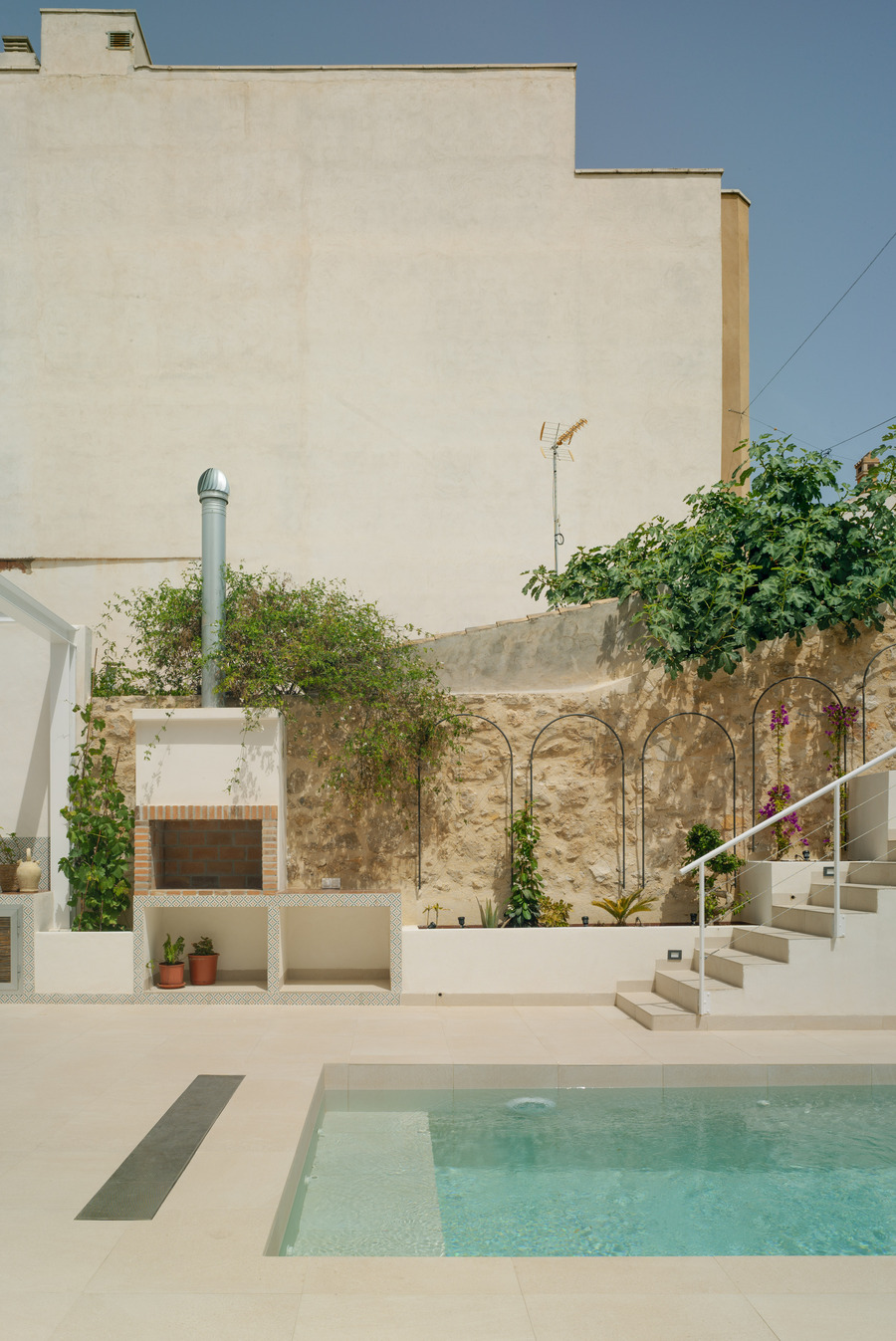
MORE ARCHITECTURE & BUILDING




MORE ARCHITECTURE & BUILDING
Generamos proyectos de arquitectura innovadores, posibilistas, sociales y verdes. Somos expertos en eficiencia energética y contemplamos cada proyecto desde el cuidado del medioambiente y el ahorro de energía.
Proyectos
MORE ARCHITECTURE & BUILDING
The project intervenes in a single-family home between party walls of traditional typology in the villages of la huerta del Segura, almost one hundred years old, to rehabilitate it comprehensively.
The house is located in the highest area of the municipality within the urban area. We try to reinterpret the elements of traditional housing to achieve optimization and spatial quality. Garage, patio and access coexist, allowing multiple uses. The hallway around the patio as an articulating element of the home creates a subtle transition between the exterior and the interior.
Project for 52 homes.
Located on the slope of Ponoig and with views of the Algar valley and the Mediterranean. 2 key starting points for the development of the residential: the exhaustive analysis of the topography for a natural relationship with the environment and the positioning and type of the homes to enhance the sea views. Two types of housing are proposed: villas on the ground floor and villas on the ground floor +1. The coexistence of the landscape and vegetation with the built elements has been sought both in the homes and in the common spaces also designed in this project.

